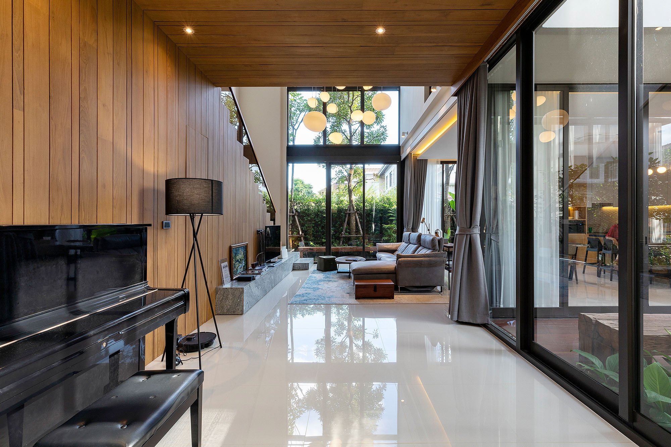
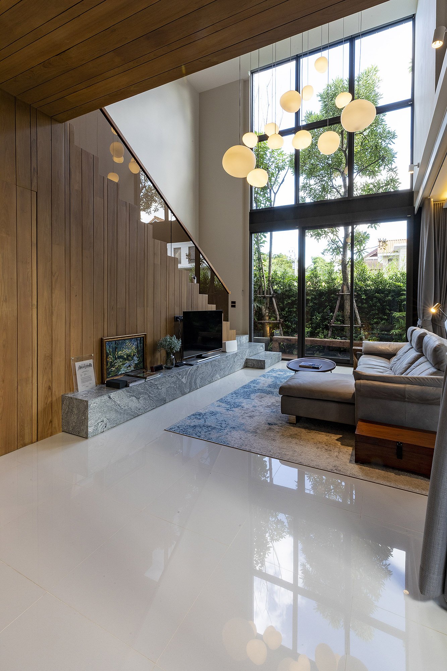
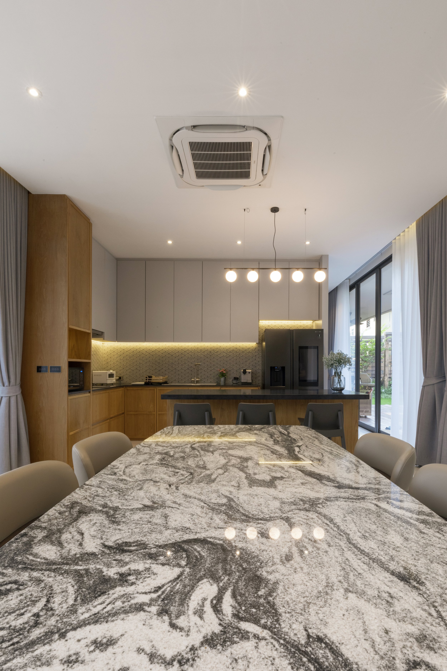
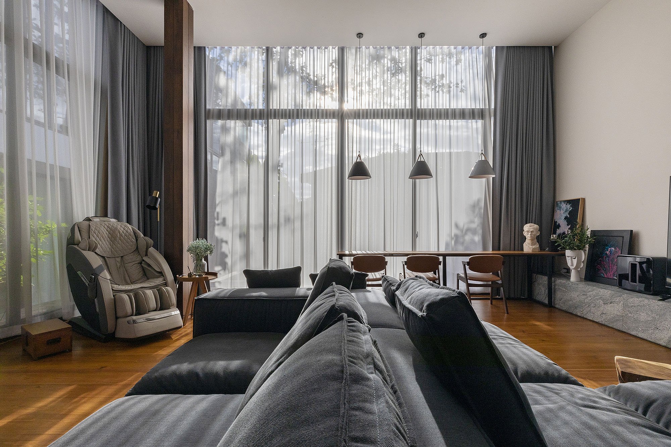
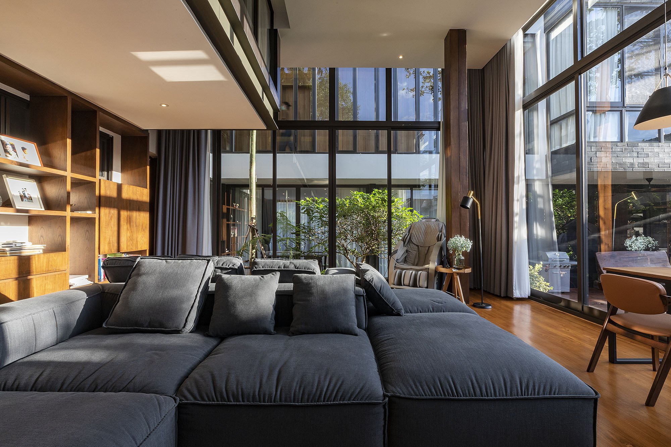
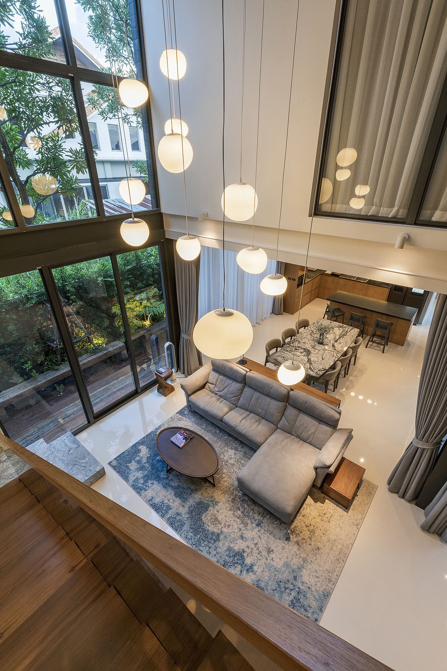
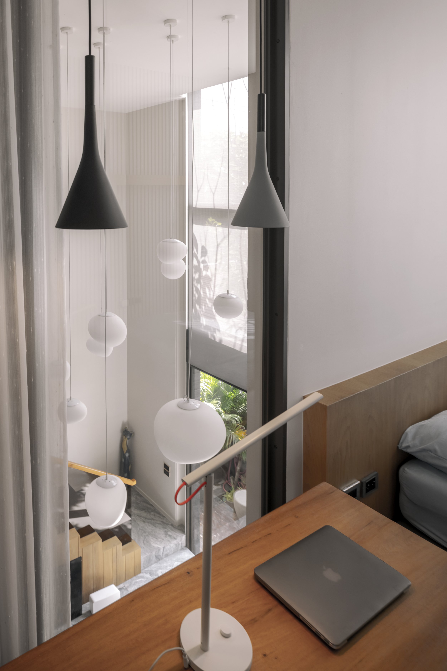
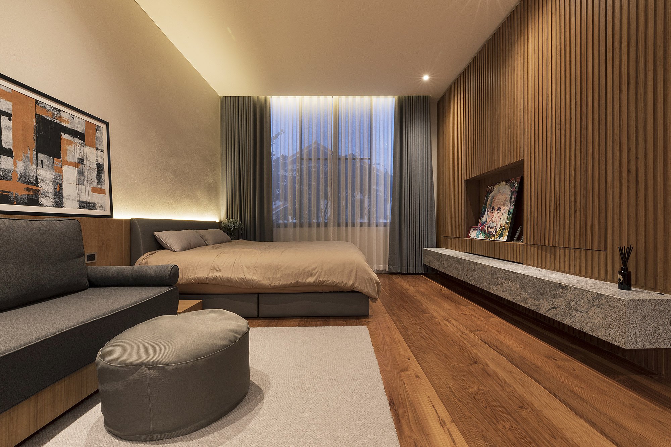
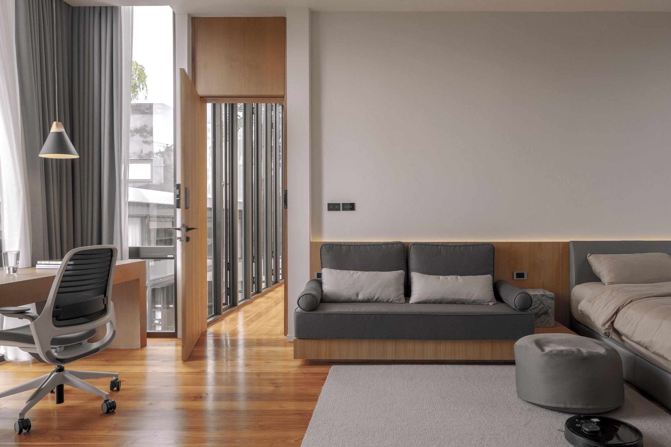
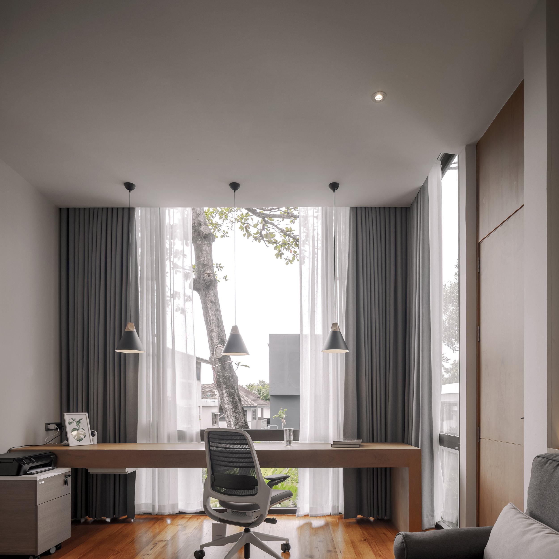
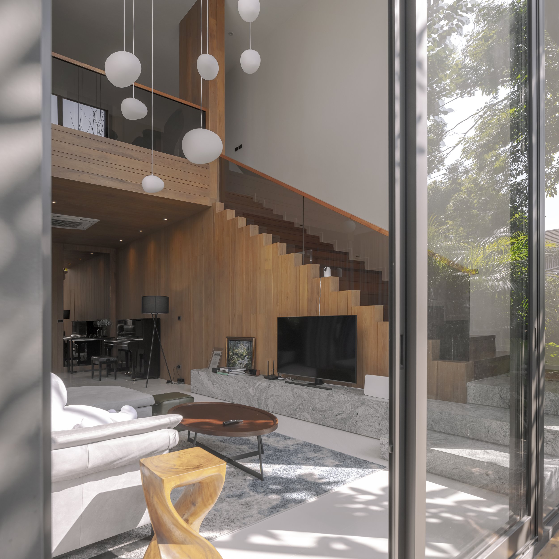
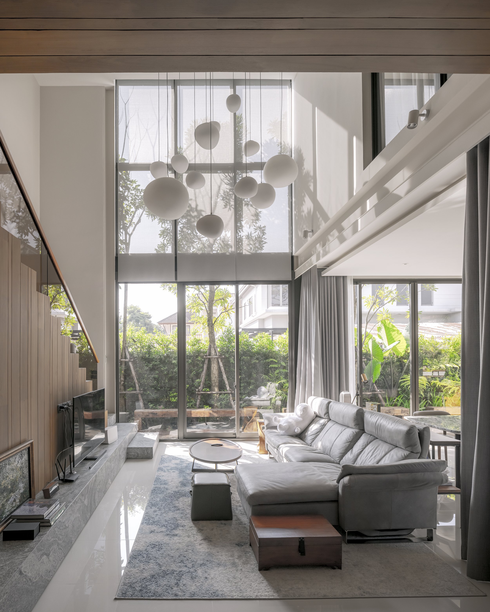

Location: Nawathani, Bungkum, Bangkok, Thailand.
Area: 580 m2
Partner : Montira Panpleewan
Team (A-Z): Sikharin Deeme, Thanawan Dolchalermkiat, Thrissawan Phonglamjiak, Thadcharin Suttapom, with Pattarapon Kaenmueng, Kanyarat Panlarp
Scope: Interior Architecture
Year: Completed, 2021
Photos: Wisitsan Disyawongs
Architecture: TOUCH Architect
Civil Engineer: Chittinat Wongmaneeprateep
Contractor: DWN Builder
Photos : Wisitsan Disyawongs, Soopakorn Srisakul
Creative Territories adds warmth to P Residence’s interior in Bangkok using reclaimed teak wood.
With various sizes and conditions, the 90 square meters outdoor terraces and 237 square meters interiors of reclaimed wood tie family spaces together from the ground level to the upper hallway, leading to five family members' bedrooms.
We wanted to bring the highest value of the local teak wood received from the owner into the interior design. The random patterns and the exposed natural finish reflect the original condition and bring warmth to the house. Other simple finishes such as white ceramic tiles, wall, light grey fabrics, and the cloudy marble brighten up the spaces and diffuse the warmth from the teak when they catch natural and artificial lights to the interior.
To enhance owners' characteristics into a simplistic design, we also collaborated with the owner and craftsmen to customize their reading desks and bookshelf using the reclaimed teak for all family members.
